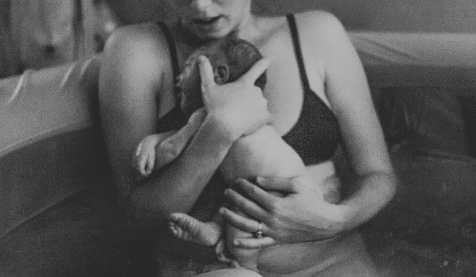I have to admit that I usually hate sharing pictures off Pinterest because really, who can live up to the perfection?
You're just setting yourself up to be sub-par.
You're just setting yourself up to be sub-par.
But I have so many plans for our tiny house & I just can't not talk about it anymore! I am so excited!
I know what you're thinking.. "You really want a tiny house?"
Fair enough. This was not always the plan. I told Ben that when we move to Arizona I wanted a HOUSE. A real one on a solid foundation. He had his heart set on a 40ft camper with multiple slide outs. I was not at all thrilled about that idea. As much as I like living in our Airstream, there are a lot of comforts of a house that I miss.
like:
- A real couch. Ours is made of pallet wood & it's cute and what not.. but I just want a normal one.
- Kitchen cabinets. Ones I don't have to hold to keep open when I'm getting things out.
- A normal height toilet....
- Showering IN my home. The showers where we are at are so nice, but really who wants to GO somewhere to take a shower? Not me.
- A washer & dryer. I have a love/hate relationship with having to take my laundry somewhere to be washed.
Love: doing 3+ loads at once. Hate: having to take my laundry somewhere to be washed.
- A bed that isn't up against the wall. Have you ever tried to put sheets on a bed that is up against a wall? It's not a fun time. ESPECIALLY not with a giant pregnant belly in the way.
- Your house not shaking when someone walks through it. It doesn't sound that bad. But when Ben is up before the sun and I can feel every step he takes it kind of makes me want to hurt him.
So we compromised & the good news is I can get rid of ALL of these problems with a tiny house!
& we will be saving around $30,000 by living in a tiny house vs. paying rent in a place we will just leave behind in a few years. That's a win in my book.
Living in a small space really doesn't bother me at all. Even so, going from a camper to a tiny house will double our square footage (about 200 --> 355)! Which will probably be nice with a little babe (or two!) in the picture.
I've drawn out a floor plan and I have all of these ideas for storage and style.
I wanted to share what I've been dreaming about. Not kidding, this is consuming my days and nights.
My dream house wish list looks like this:
- Shiplap or tongue & groove walls
- Stained trim and ceiling
- Tin roof
- Windows with grids
- Wood floors
- Granite kitchen countertops
- Subway tile back splash
- Stainless apartment sized appliances
- Two lofts (one for the girls... I picture us having more than one!)
- Stairs
- Catwalk connecting the lofts
- I also want it to be 10ft wide
(Typically they are only 8ft wide but 10ft is do-able. I've seen it!)
I really want to build something that is simple & grown up.
Something that is classic and can be used for many years & many reasons!
This is going to be a HUGE project for us (that's funny because it's a tiny house) but I have all the faith in the world that we can do it & have it be exactly what we want. June 2016 cannot come fast enough!
Do you think you could live in a tiny house?!
(I'll give you a hint: you can!)
I guess the better question is, would you?













Social Icons